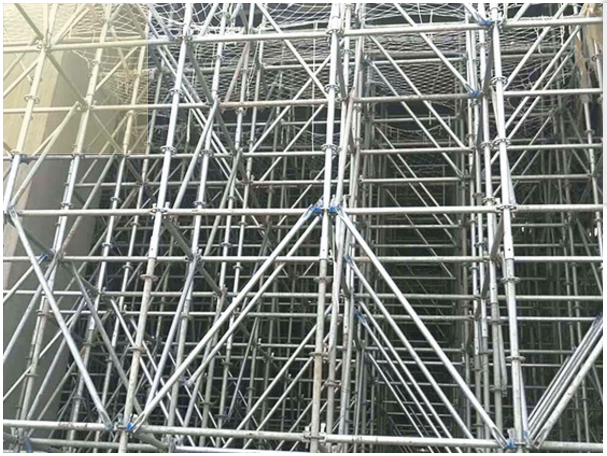Introduction of scaffold erection specifications (part one)
A. Scaffolding erection specifications: φ48.3×3.6 steel pipes should be used for scaffold steel pipes. It is strictly prohibited to use the steel pipe with holes, cracks, deformation, and slippage of bolts. The fastener must not be damaged when the bolt tightening torque reaches 65 N•m. There should be a product certificate and sampling retest should be carried out.
B. Scaffolding includes floor-mounted scaffolding, cantilevered scaffolding, attached scaffolding, portal scaffolding, etc. Scaffolding is strictly forbidden to mix steel and wood, steel and bamboo, and it is strictly forbidden to connect frames with different forces.
C. Scaffolding installation specifications: The safety net is tightly installed to achieve a flat, tight, and straight surface. The horizontal overlap position must be at least one hole heavy, and the holes must be fully tied, and there must be no leakage or obvious from a distance. Gap. The upper and lower lashings shall not cover the large crossbar, and shall be buckled uniformly on the inside of the large crossbar. The upper and lower steps shall be tied tightly, and the net buckle shall not be missed. All the corners of the outer frame should be added with up and down long inner vertical rods, and the safety net shall pass through between the inner and outer vertical rods when lashing to keep the large corners square and straight. When there is a large gap between the upper and lower cantilevered sections, a safety net shall be hung up, and the safety net shall be neatly stretched, and no facility workers shall be hung up at will. The use of dense mesh safety nets with flame retardant properties that do not meet the specified requirements is prohibited on site. The dense mesh safety net must meet 2000 mesh/100cm2. The specification is 1.8m×6m, and the weight of a single net should not be less than 3kg.
D. Vertical poles: uniform spacing, vertical poles, no bending, the length of the handrails extending out of the upper frame body should be basically the same (the outer pole of the scaffolding on a flat roof should be 1.2m higher than the upper skin of the eaves, and the outer pole of the scaffolding on a sloped roof It should be 1.5m higher than the epithelium of the eaves), and the corners of the scaffold form a tic-shaped structure. Steel scaffolding manufacturers: the vertical poles of the upper and lower cantilever sections should be in a straight line on the vertical surface, and the frame bodies of the upper and lower cantilever sections should be kept on the same vertical surface when viewed from the side, and no dislocation should occur. The height of the top of the pole of each cantilever section shall not exceed the cantilever section steel of the previous step.







